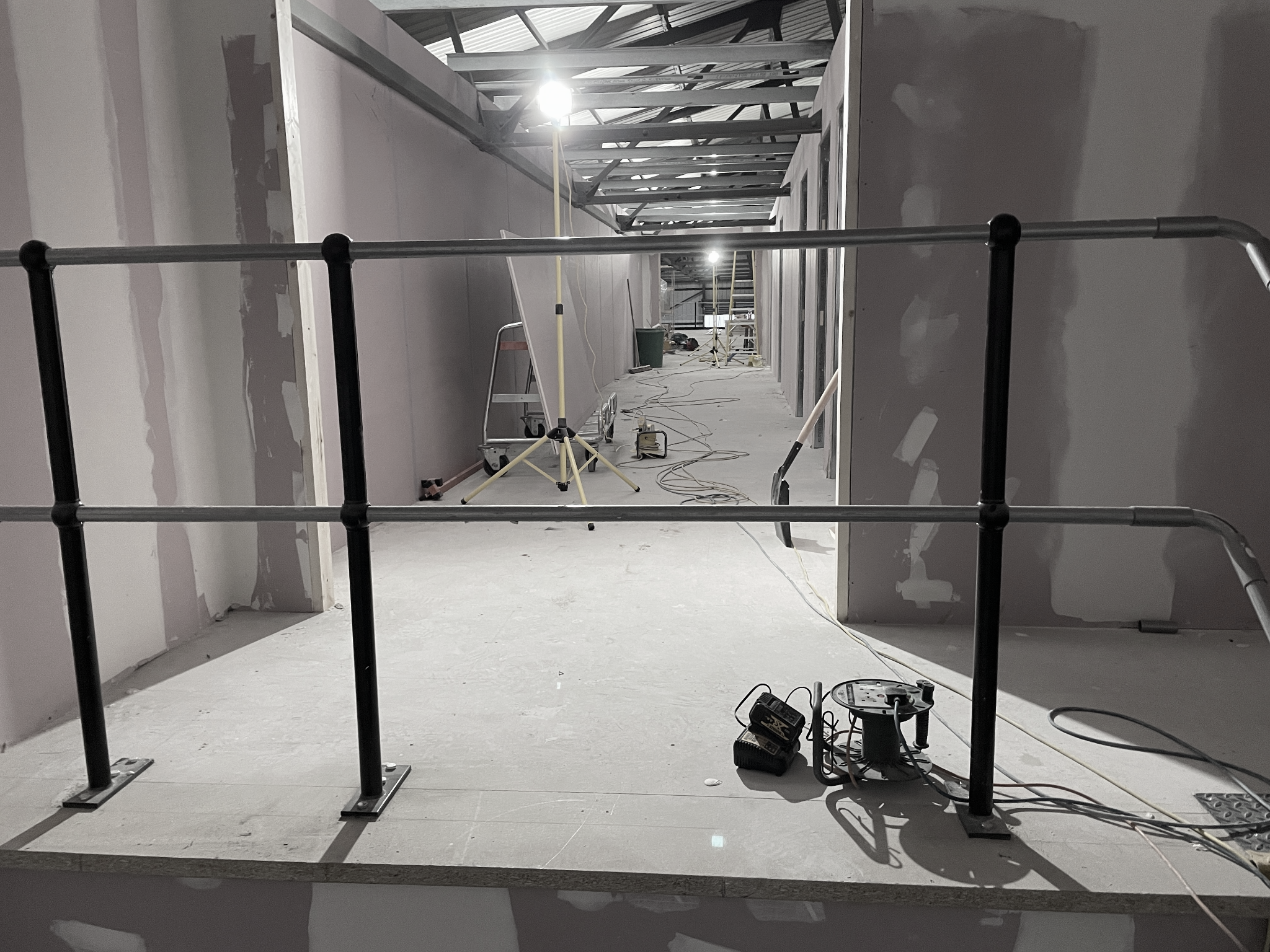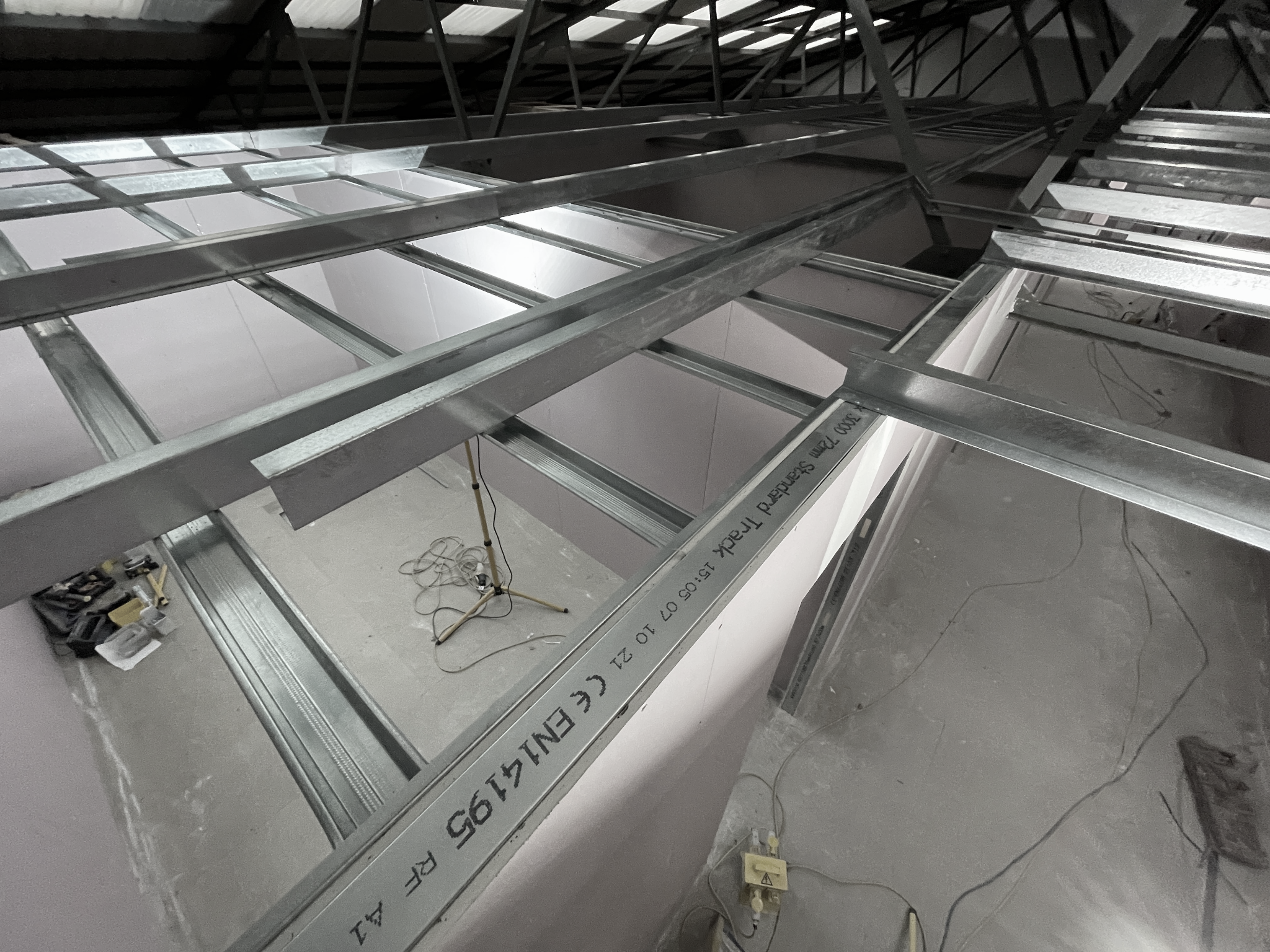Datacentre Build Update
It has been some months since we posted the last update showing progress on our datacentre build and much has been happening onsite since then! We will be bringing three installments of our build blog to you over the next few days so make sure you check back later in the week see all the updates that have been going on!
What has been happening?
In the last installment of the build blog we showed the custom shuttering that was being built for the base of one of our generator sets, since then we have had the concrete pumped in, shuttering removed and the generators have been craned into place!

Each of the generators coming to site has a weight of 12 tonnes without fuel, with this base housing our first three generator sets it needs to support over 36 tonnes of generators. In addition to having the concrete poured for this base we have also had smaller bases poured for our electrical substations. Whilst we have opted to supply the transformers that we are using onsite and house these within dedicated switchrooms in ancillary plant buildings these concrete bases will support Ring Main Units (RMUs) operated by our local electrical distributor allowing us multiple high voltage connections onto the site.





Each generator is 1.2MW, giving us an initial 3.6MW of generator power onsite, the generators have been specifically made for the site with custom acoustic containers and exhaust silencers. We try and support British manufacturing where possible and these units were produces and assembled in a factory within the UK. The video below shows one of the sets running at the factory before being transported to site.
What about inside?
The interior of the building has also changed significantly over the last few months with much of the work taking place with power distribution, fire detection and suppression systems and to the office and administrative spaces.
Both datahalls and ancillary plant rooms have been fitted with fire suppression systems using an inert gas IG541. Inergen is a mixture of 52% Nitrogen, 40% Argon and 8% CO2. However, in the event of a fire, when Inergen is discharged, it mixes with the air present in the room to create a mixture that comprises of 67.3% Nitrogen, 12.5% Oxygen, 17% Argon and 3.2% Carbon Dioxide.
This discharge mixture makes Inergen singularly unique. No other inert gas has the unique ability to rapidly extinguish a fire yet at the same time provide a safe environment for any person within the occupied area by actually decreasing cardiac distress and maintaining arterial blood oxygenation.

Work has also been continuing at the front of the building with offices for our technical staff nearing completion as well as customer break out areas, reception and welfare facilities. Access through to the technical areas is through revolving security airlock portals. Upon presentation to the access control of a valid fob the first door opens allowing a user to enter the portal, an integrated security system confirms the user is alone, a secondary biometric system confirms the users identity in the portal and the second door opens, completing the passage into the secure area. Installation of one of the security airlocks is shown below, awaiting floor finishing and decorating!

And the network?
Above the main datahall we have constructed a number of “meet-me” rooms allowing easy cross connects between racks and carriers onsite. Copper and fibre cables have been installed into each rack within the datahall, allowing swift and easy installation of cross connects within the facility. Some 20km of CAT6A cable has been installed as part of the initial cabling of racks within the datahall.
In order to reduce the disruption of civil works at a later stage our groundworks contractors have installed a significant number of access chambers at the boundary of the site with ducting into the building allowing carriers to use the infrastructure to bring circuits into the building.







